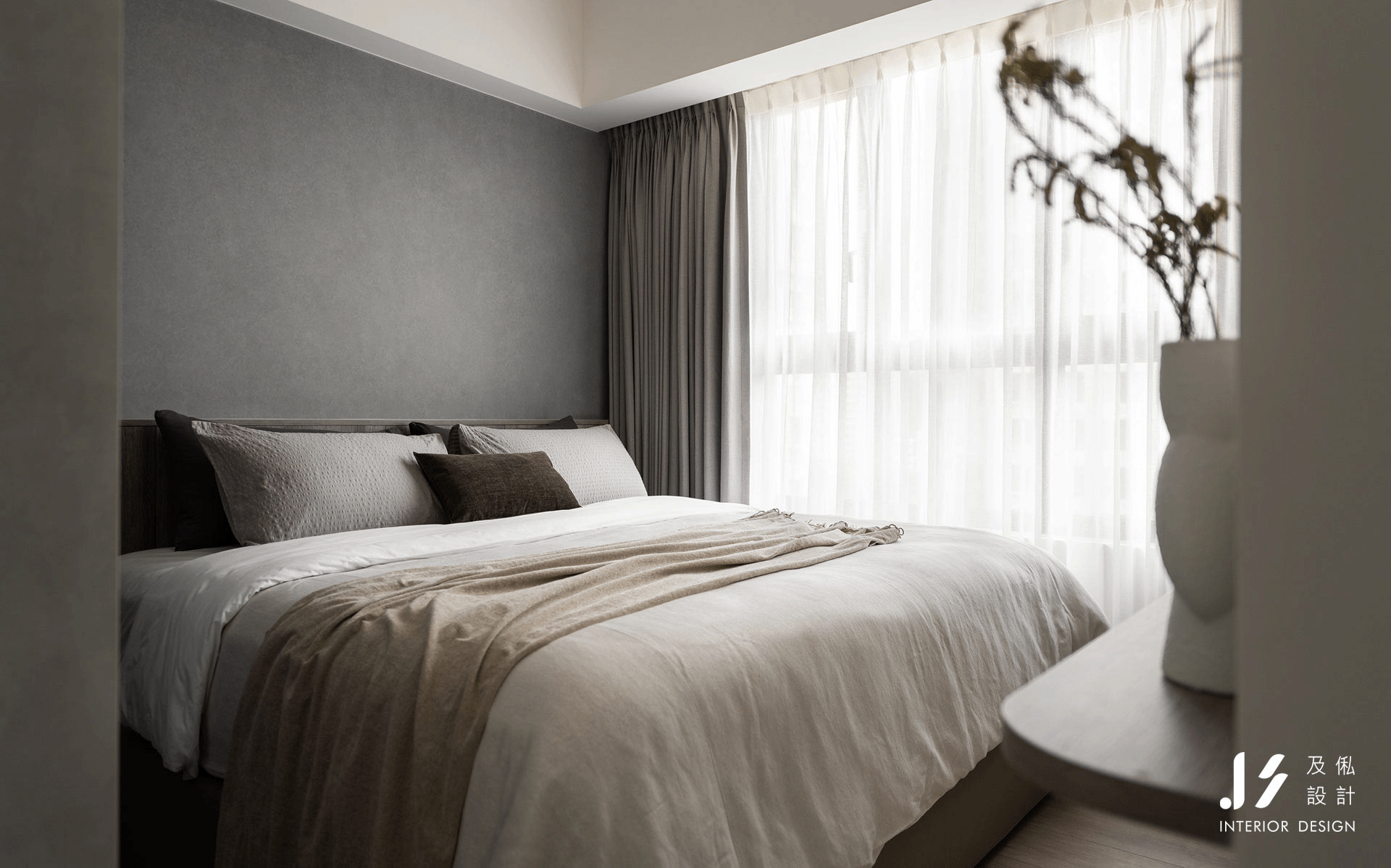
謐境
現代主義建築的代表人物—路德維希·密斯·凡德羅(Ludwig Mies van der Rohe)曾說過一句名言—「少即是多Less is more。」,而這句話則完美詮釋了我們在「謐境」這件作品中的設計理念。
這件作品的主人是一對年輕夫妻,偏好乾淨俐落的現代簡約風格,而我們在這個僅有21.8坪的空間中,透過設計巧思展現了極簡主義的精髓。儘管坪數有限,但我們選擇以重視細節處理和氛圍營造的方式來呈現出質感與實用性,從中創造出令人感到沉靜、安逸的居住氛圍。
設計過程中,我們特別考量到業主對美感與實用性的高度要求,所以「謐境」的設計亮點之一,是少見於小坪數空間中的開放中島設計。
我們將開放式中島嵌入於餐廳區域,讓住戶能夠在此泡咖啡、做輕食,串聯起客廳動線成為核心場域,讓業主能在假日自在的邀請親朋好友前來共享時光,不僅提升了空間的機能性,也為這個居所注入了生活的溫度。
在空間規劃上,我們選用灰階為主的色調,並使用深色系的系統櫃來增添層次感。藝術漆的牆面與精心設計的燈光效果,打造出沉穩而不失溫馨的氛圍。客廳的軌道燈是設計中的一大特色,其簡約的線條不僅增添了視覺上的俐落感,還可以根據不同需求調整燈光角度,為空間帶來了更多的靈活性。這些設計細節,無不體現了舒適與美感的完美融合。
在應對全室低樑柱與不規則牆體的挑戰時,我們運用了精細的訂製設計來修飾這些結構問題,讓空間的視覺更加行雲流水。主臥中的透視衣櫃門搭配訂製款馬毛化妝椅,則為空間增添了獨特的藝術氛圍,無論是實用的收納設計,還是整體空間的比例掌控,我們都力求在美學與實用性之間取得完美平衡。
「謐境」是一個現代簡約風格與訂製設計完美結合的精緻寓所,我們想呈現的不僅僅是一件美觀的設計作品,更是從居住者的生活需求出發,創造出專屬於他們的「謐境」。每一處設計細節都緊扣著功能與美感,讓居者只要回到家,就能感受到心靈的放鬆與舒適。
Ludwig Mies van der Rohe, a leading figure in modernist architecture, once made a famous statement - “Less is more.” This quote is a perfect illustration of our design concept for the work “Serenity”.
The homeowners of this work are a young couple who prefer a neat and clean modern minimalist style, and we have demonstrated the essence of minimalism through creative design in this space with only 21.8 pings. Despite the limited space, we chose to emphasize detailing and ambiance to bring out the texture and functionality, thus creating a calm and restful living environment.
During the design process, we especially considered the homeowners’ high demand for aesthetics and functionality, and hence, we designed the open kitchen island, a feature seldom seen in houses with small spaces, as one of the highlights of the work.
We combined the open kitchen island with the dining room area, allowing the residents to make coffee and light meals here, and linking the living room circulation to become the core area, so that the homeowners can invite their friends and relatives to share the time during holidays. This design not only enhances the functionality of the space, but also adds the warmth of life to the residence.
In terms of spatial planning, we chose gray as the dominant color tone and used dark-colored system furniture to provide a sense of layer. Artistically painted walls and carefully designed lighting effects create a calm and cozy atmosphere. The track lighting in the living room is a major feature of the design, with its simple lines not only adding a sense of visual cleanliness, but also creating the flexibility to adjust the angle of the lighting according to different needs. All these design details are a perfect blend of comfort and aesthetics.
In response to the challenge of the low beams and irregular walls, we have used meticulous customized design to trim these structural problems and make the space more visually coherent. In the master bedroom, the see-through closet doors and custom-made horsehair dressing chairs give the space a unique artistic ambiance. Whether in terms of functional storage or the overall allocation of the space, we endeavor to strike the perfect balance between aesthetics and functionality.
The “Serenity” is an exquisite residence that seamlessly combines modern simplicity with customized design. We intend to present not only an aesthetically pleasing design work, but also to bring about the “Serenity” that is exclusive to the residents from the perspective of their living needs. With every detail of the design closely aligned with function and aesthetics, residents can feel relaxed and comfortable whenever they return home.

謐境 ∣ 21.8坪 ∣ 竹北











