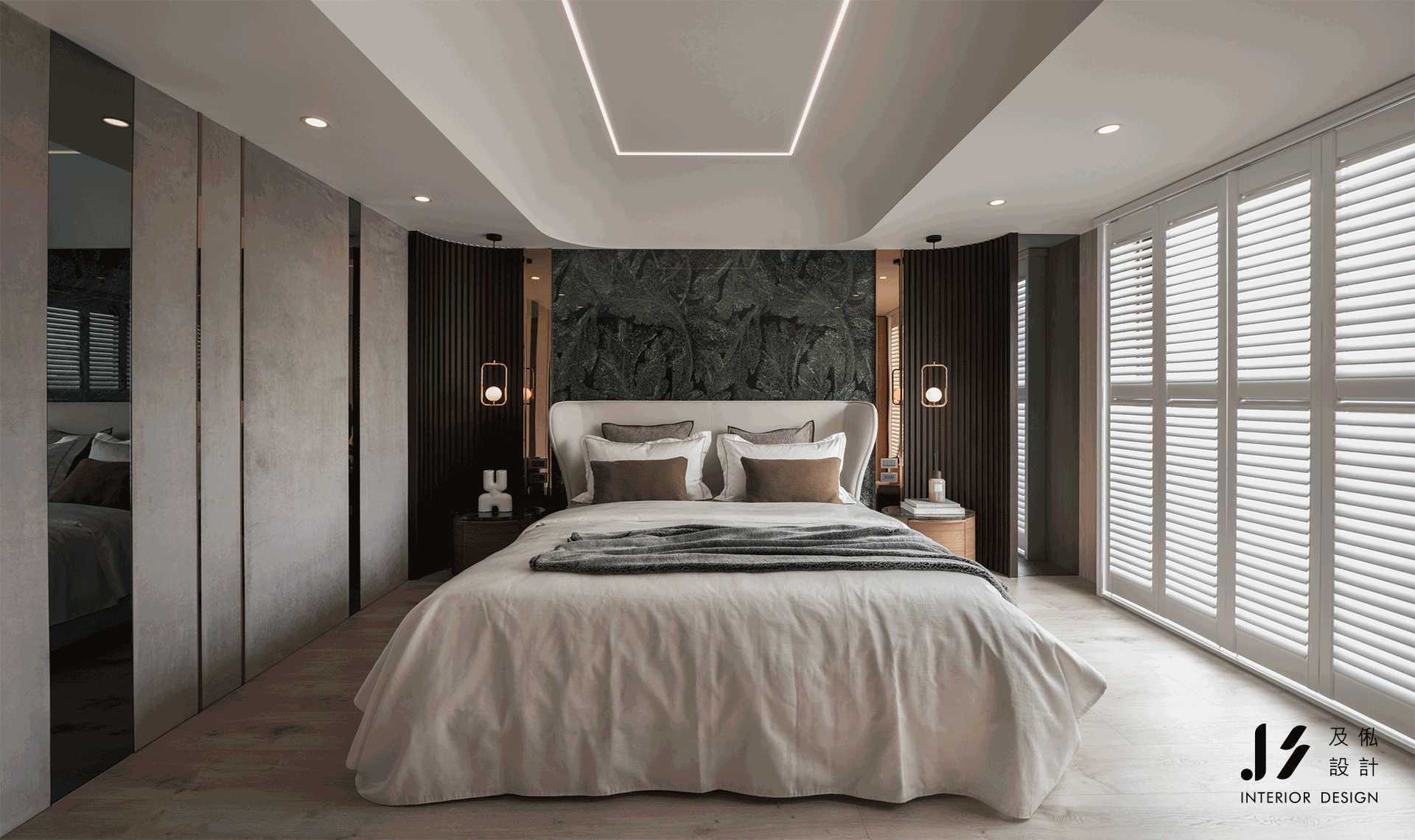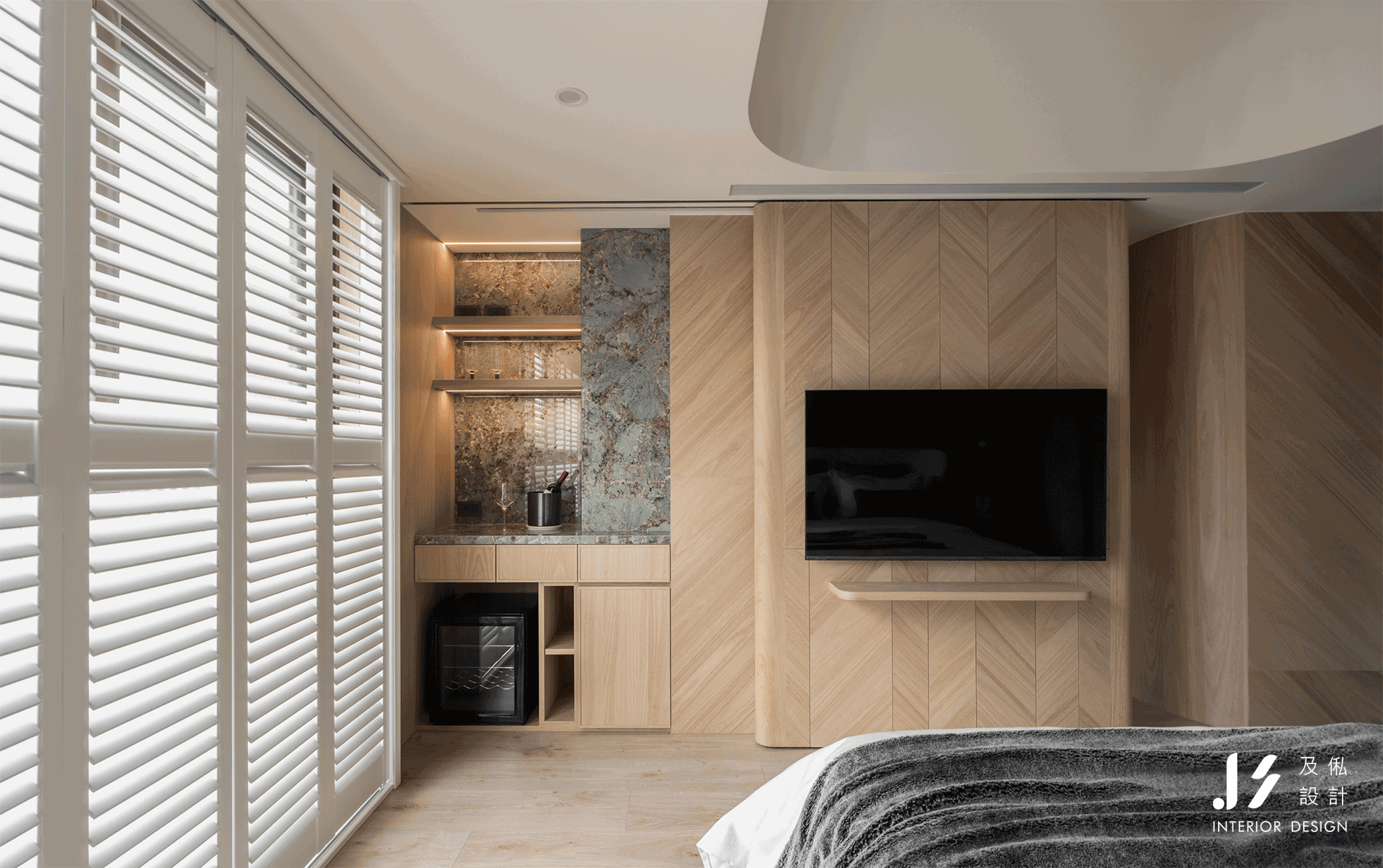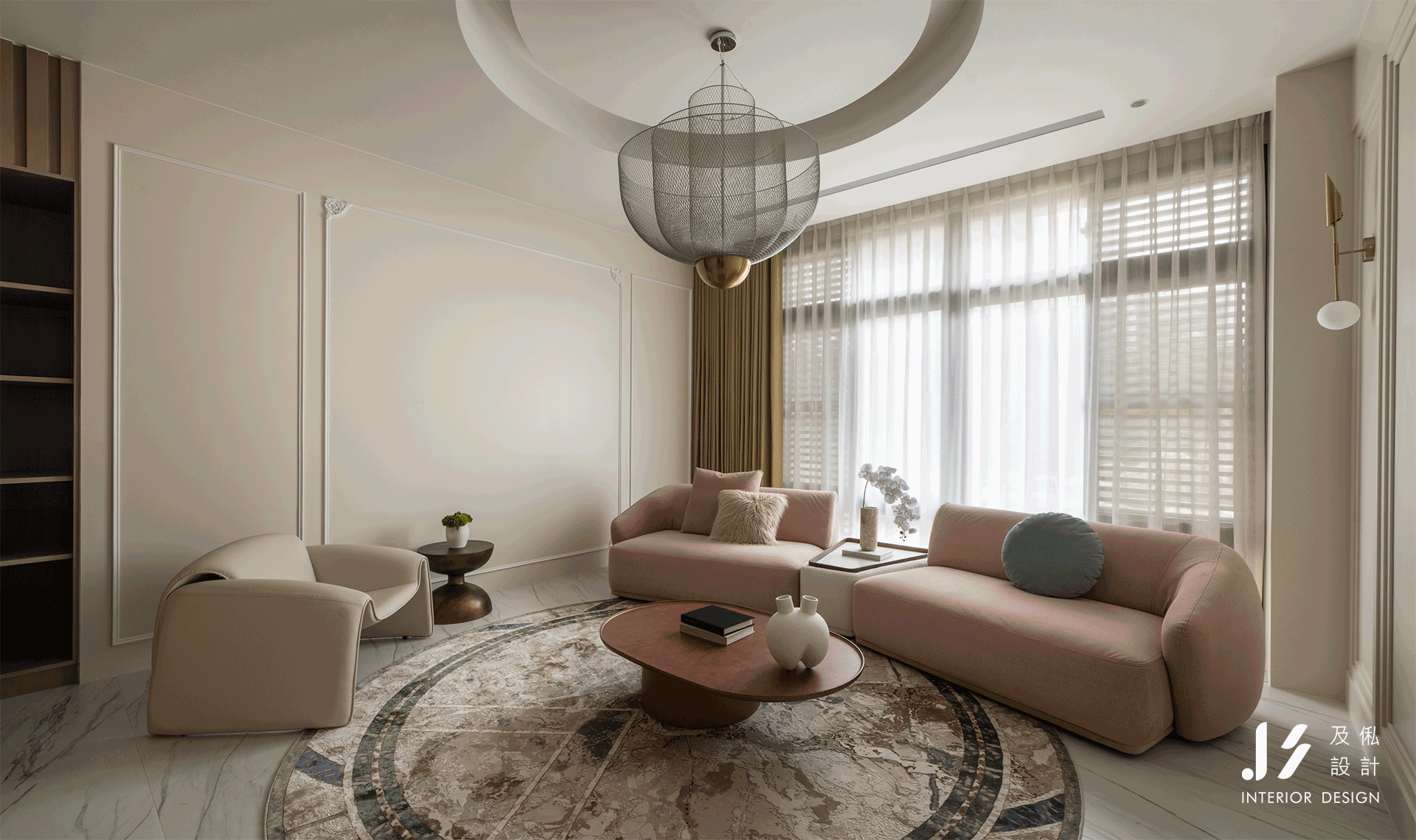
巡遊Cruise
大器與細緻共舞的豪邸詩篇
「建築應該訴說其時代與所在之地的故事,但同時也應追求永恆之美。」---解構主義建築大師‧法蘭克·蓋瑞(Frank Gehry)
序曲:藝術饗宴與跨界巡遊
走進這座名為「巡遊」的豪宅別墅,彷彿步入了一場跨越時空的巡遊之旅。設計靈感源於寬廣的基地條件與業主熱情好客的個性,整體風格巧妙融合藝術元素與現代風格,反映出業主的國際化視野與對空間大器氛圍的熱愛,創造出一個超越傳統框架的生活境界。
我們嘗試在配色上揮灑著藝術家的筆觸,大膽選用碧綠與寶藍作為主基調,宛如濃墨重彩的畫布,勾勒出奢華且質感滿溢的空間氛圍。全室可見木皮與石材的自然肌理,再以軟裝精心點綴,讓整體空間呈現和諧卻不失亮點的視覺饗宴。
門廳的序章:以光與影述說的詩篇
推開大門,映入眼簾的是猶如飯店大廳的挑高二進玄關。透光天井搭配華麗吊燈,延伸出奢華的典雅氛圍。一旁的衣帽間化身為精品展示櫃,以線燈與掛架層層堆疊,宛如展覽空間般滿足了業主的收藏需求。
餐廳與客廳:情感與功能的交織
在餐廳的設計中,大圓桌成為核心,天花板上的水波紋設計猶如漣漪,搭配中央吊燈將視覺焦點自然向下引導,營造出延續性與靈動感的美學效果。而客廳的設計則以俐落的幾何概念為基調,從菱格紋天花板到方形沙發,再到ARSHAM國寶級的手工織造波斯地毯,每一處細節無不彰顯著皇家風範。
主臥與頂樓:圓弧中掌舵未來
位於頂樓的主臥以郵輪船長室為靈感,採用圓弧元素在天花板、移動電視牆與過道之間流轉,化解了原有基地樑柱結構的壓迫感,並象徵主人帶領家族揚帆巡遊的寓意。深淺交錯的配色與飯店行政套房式的規劃,使此處既能讓居者產生歸屬感,又帶著冒險探索的遐想。
多功能娛樂室:藝術與創意的交響
地下一樓的多功能娛樂室是整棟建築的靈魂之處。我們以商業空間的視角重新詮釋住宅的概念,大膽採用深色沁藍石材貫穿影音區牆面,手工藝術塗料則讓主牆猶如一幅巨型油畫,搭配置於其中的B&B設計單椅、撞球桌與圓球交錯吊燈,使空間散發出一種厚積薄發又充滿活力的氛圍,也讓此處成為業主在閒暇時刻最愛駐足的地方。
終曲:細節中的匠心精神
整體設計過程中,最大的挑戰來自於空間的機電配置與隔間重建。從水電設計的「動力排水」模式,到承載移動電視牆的精密軌道,每一處細節都經歷了多次推敲與調整,最終在設計團隊與工匠的合力下,達成了美學與實用的完美平衡。
庭院中的日式庭園更是點睛之筆,蜿蜒的碎石步道與翠綠如毯的草坪,環繞著魚池,讓戶外空間如詩如畫,承載著業主對自然與生活的熱愛。
「巡遊」這座豪邸,是對空間極致可能性的探索。它不僅是業主的居所,更是一件獨一無二的藝術作品,講述著屬於業主與家人的人生篇章,也將繼續乘載著他們的精彩未來。
A Poem of Magnificence and Delicacy in a Luxury Residence
“Architecture should speak of its time and place, but yearn for timelessness.” - Frank Gehry, Master of Deconstructivism Architecture
Preface: Feast of Art and Cruise of Boundaries
Stepping into this mansion named "Cruise" is like embarking on a journey that transcends time and space. Inspired by the spacious base and the homeowner's warm and hospitable personality, the overall style features a skillful blend of artistic elements and modern style, reflecting the homeowner's global vision and love for the grand ambience of the space, and creating a realm of living that surpasses traditional boundaries.
We attempt to paint in the color palette with an artist's style, boldly selecting emerald green and sapphire blue as the primary tones, just like a richly colored canvas, sketching out a luxurious and texture-rich spatial atmosphere. Throughout the space, natural wood veneer and stone textures are visible, meticulously adorned with soft furnishings, presenting a harmonious yet striking visual feast.
Prelude for the Entrance Hall: a Poem Narrated by Light and Shadow
Opening the front door, you will be greeted by a high-ceilinged two-entry entrance hall that gives the impression of a hotel lobby. The light-permeable patio with magnificent chandeliers extends a luxurious and elegant atmosphere. The adjacent walk-in closet is transformed into a boutique display cabinet, with linear lights and hanging racks layered, just like an exhibition space that satisfies the owner's collection needs.
Dining Room and Living Room: Intertwining Emotions and Functionality
In the design of the dining room, the large round table is the centerpiece. The water ripple ceiling design, like gentle waves, naturally guides the visual focus downward with the central chandelier, creating an aesthetic effect of continuity and flexibility. The living room is designed with a clean geometric concept. From the diamond-patterned ceiling to the square sofa and ARSHAM's national treasure hand-woven Persian carpet, each detail reflects the royal style.
Master Bedroom and Top Floor: Steering the Future in Curves
Inspired by the captain's cabin of a cruise ship, the master bedroom on the top floor features curved elements through the ceiling, the movable TV wall, and the hallway. This eliminates the oppressive beam-and-pillar structure of the original base and symbolizes the homeowner's intention to lead the family on a cruise. The interplay of deep and light colors, combined with a hotel executive suite-style layout, creates a sense of belonging while evoking adventurous imagination.
Multi-functional Entertainment Room: A Symphony of Art and Creativity
The multi-functional entertainment room on the basement level is the soul of the entire building. We reinterpret the residential concept from the perspective of a commercial space, and boldly use dark blue stone to run through the walls of the audio-visual area. The main wall is designed as a giant oil painting with handmade artisanal paint. Complemented by B&B design armchairs, a pool table, and spherical chandeliers, the space creates an atmosphere of accumulated potential and vibrant energy, becoming the homeowner's favorite spot during leisure moments.
Finale: Craftsmanship in Details
The biggest challenge in the overall design process came from the electrical and mechanical configuration of the space and the reconstruction of the partitions. From the "dynamic drainage" water and electricity design to the precise tracks carrying the moving TV wall, every detail underwent numerous revisions and adjustments. Eventually, through the collaborative efforts of the design team and craftsmen, a perfect balance of aesthetics and functionality was achieved.
The Japanese garden in the courtyard serves as the highlight. The meandering gravel walkway and lush green lawn surround the fishpond, making the outdoor space picturesque and reflecting the homeowner's love of nature and life.
“Cruise” is a luxury residence that explores the ultimate possibilities of space. It is not just a dwelling place for the homeowner, but a unique work of art that tells the story of the life of the homeowner and his family, and will continue to carry them into an exciting future.

巡遊Cruise ∣ 200坪 ∣ 新竹


















